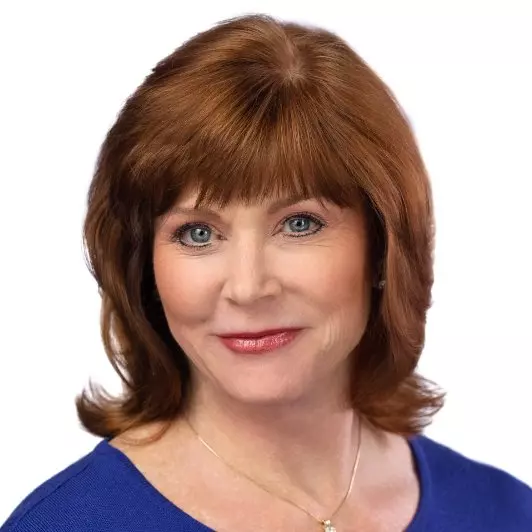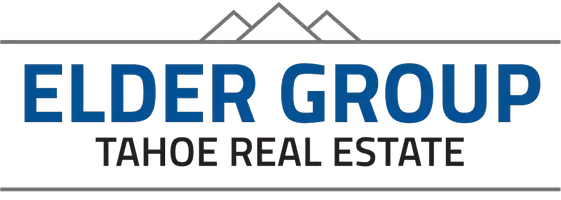$21,500,000
$25,000,000
14.0%For more information regarding the value of a property, please contact us for a free consultation.
8142 Valhalla Drive Truckee, CA 96161
6 Beds
7.5 Baths
8,811 SqFt
Key Details
Sold Price $21,500,000
Property Type Single Family Home
Sub Type Single Family
Listing Status Sold
Purchase Type For Sale
Square Footage 8,811 sqft
Price per Sqft $2,440
Subdivision Martis Camp-7So
MLS Listing ID 20252215
Sold Date 09/26/25
Bedrooms 6
Full Baths 7
Half Baths 1
HOA Fees $1,900
Year Built 2023
Lot Size 1.680 Acres
Acres 1.68
Property Sub-Type Single Family
Property Description
There is only one thing that surpasses the sense of awe one feels when approaching this Martis Camp home, and that is stepping inside. Beyond its striking modern architecture and bold glass swivel front door lies an 8,811-square-foot residence worthy of a feature in any leading architectural publication. Designed by the highly acclaimed Vivian Soliemani, the award-winning interior unfolds like an art gallery, bathed in natural light pouring in through expansive windows. A grand fireplace—nearly as wide as it is tall—anchors the living area, while the nearby bar and wine vault offer front-row views of Lookout Mountain beyond the front terrace. The kitchen overlooks the dining room, breakfast nook, and a rear patio enhanced by mature landscaping, a covered/heated dining area, hot tub, barbecue bay, and firepit. The dining room boasts its own covered/heated entertaining patio with a large-screen TV, where glass pocket doors seamlessly fade away, connecting the space to a cozy setting perfect for Sunday afternoon football games or Monday morning coffee conversations. Beyond the great room, a sleek hallway leads to an office flooded with light and framed by views of Lookout Mountain, as well as a primary suite with a large fireplace and a spa-inspired bathroom. The far wing of the home offers access to the extensive garage, laundry room, and mudroom, along with two bedrooms featuring views of the nearby ski slopes. At the core of this 6-bedroom, 7.5-bathroom home's ground level is another hallway with access to the rear patio. At the end of this hall, you'll find a spacious gym/yoga/dance studio, and a golf simulator room. The impressively graceful staircase near the front entry leads to a second level, home to an expansive game room, flanked by two bedrooms and a bunkroom. When the table tennis, shuffleboard, and bocce court have had their turn, there's always the amazing world of Martis Camp beyond, including the Family Barn and Camp Lodge—just a short bike ride away. Together, this modern home and the comforts of a community renowned for building legacies explain why Forbes proclaims Martis Camp as "Possibly the Best Four-Season Private Community in the U.S"
Location
State CA
County Placer
Community Martis Valley
Area Martis Camp-7So
Zoning R-1
Interior
Interior Features Family Room, Great Room, Office, Rec Room, Mud Room, 4 or More Ensuite
Flooring Carpet, Wood, Stone, Tile
Fireplaces Type Living Room, Master Bedroom, 2 or +, Gas Fireplace
Laundry Room
Exterior
Parking Features Attached, Heated, Gar Door Opener
Garage Spaces 3.0
View Filtered, Wooded
Roof Type Composition
Topography Gentle
Building
Lot Description Street
Story 2
Sewer Utility District
Water Utility District, Water Company
Read Less
Want to know what your home might be worth? Contact us for a FREE valuation!

Our team is ready to help you sell your home for the highest possible price ASAP
Bought with Kim Kennedy • Martis Camp Realty, Inc.





