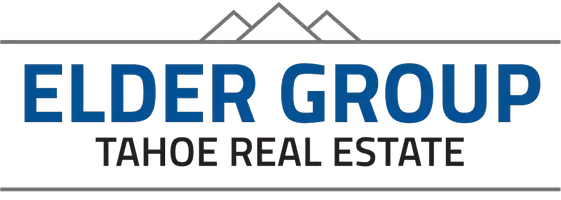$2,775,000
$2,895,000
4.1%For more information regarding the value of a property, please contact us for a free consultation.
11861 Bottcher Loop Truckee, CA 96161
4 Beds
4.5 Baths
3,483 SqFt
Key Details
Sold Price $2,775,000
Property Type Single Family Home
Sub Type Single Family
Listing Status Sold
Purchase Type For Sale
Square Footage 3,483 sqft
Price per Sqft $796
MLS Listing ID 20230431
Sold Date 06/01/23
Bedrooms 4
HOA Fees $628
Year Built 2023
Lot Size 0.370 Acres
Acres 0.37
Property Sub-Type Single Family
Property Description
Gorgeous NEW construction, nestled on a 4.32 acre interior greenbelt, brings leading architectural design, quality construction and well appointed finishes. Offering beautiful exterior appeal with the latest architectural elevations and design elements, enjoy spacious and open living spaces, gorgeous gas fireplace enveloped by a floor to ceiling concrete panel surround, wide plank flooring and sophisticated, Lutron enabled lighting. Providing easy access through the BIG bi-fold glass doors, enjoy the large patio with ease of indoor-outdoor living highlighted by the private setting. The chef's kitchen offers quartzite slab countertops, Thermador appliances, extensive cabinetry and great flow to the intimate dining area with its lovely forest views and covered rear patio. Relax in the primary suite, offering a private enclave and lovely bathroom. The 2nd of 4 suites is located on the main living floor. Upstairs brings a fantastic family/media room accessed by a breezeway, two additional ensuite bedrooms plus a cozy area for work, study, reading or just relaxing! The BIG mudroom leads to a large laundry room, powder bath and the 3 car garage. Offering accoutrements such as air conditioning, dual heating systems, electric car charger, solar, Lutron lighting system and wired for both a generator and outdoor spa, this is the remarkable property your family has been awaiting! Welcome to Gray's Crossing and a sophisticated mountain lifestyle!
Location
State CA
County Nevada
Community Truckee
Area Grays Crossing-7Nr
Zoning R1
Interior
Interior Features Family Room, Great Room, Mud Room, 2 Or More Master Bedrooms
Heating Natural Gas, CFAH
Flooring Carpet, Wood, Tile
Fireplaces Type Living Room, Gas Fireplace, Stone
Laundry Room
Exterior
Parking Features Attached, Insulated, Gar Door Opener, Oversized, Parking Pad
Garage Spaces 3.0
View Wooded, Mountain, Meadow
Roof Type Composition
Topography Level,Gentle
Building
Lot Description Greenbelt
Story 2
Foundation Perim Concrete
Sewer Utility District
Water Utility District
Read Less
Want to know what your home might be worth? Contact us for a FREE valuation!

Our team is ready to help you sell your home for the highest possible price ASAP
Bought with Tori Long • Carr Long Real Estate





