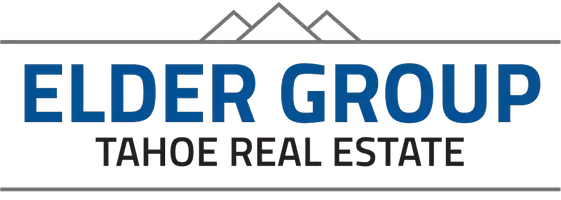REQUEST A TOUR If you would like to see this home without being there in person, select the "Virtual Tour" option and your agent will contact you to discuss available opportunities.
In-PersonVirtual Tour

$ 1,499,000
Est. payment /mo
New
7685 Kingswood Drive Tahoe Vista, CA 96148
3 Beds
1,860 SqFt
UPDATED:
Key Details
Property Type Single Family Home
Sub Type Single Family
Listing Status Active
Purchase Type For Sale
Square Footage 1,860 sqft
Price per Sqft $805
MLS Listing ID 20252504
Bedrooms 3
HOA Fees $147
Year Built 1995
Lot Size 10,890 Sqft
Acres 0.25
Property Sub-Type Single Family
Property Description
Beautifully maintained, with warm wood finishes, clean lines, minimalist design, and chalet-style ceilings, creating an inviting alpine ambiance. The home has been meticulously cared for by a European family who brought their love of mountain cabin living into every detail. Featuring vaulted wood ceilings, a cozy wood stove, a spacious open living area, and a bright kitchen/dining space, this home is ideal for mountain living. Main level includes Two bright, comfortable bedrooms with plenty of natural light, One full bathroom, laundry room, Open-concept kitchen, living room, and dining room — perfect for gathering, relaxing, and entertaining. Spacious loft ideal for a home office, reading nook, or kids' gaming/creative space. Dream primary bathroom with beautiful finishes and a serene, spa-like atmosphere, with large ensuite bathroom. Large walk-in pantry and an enormous unfinished storage area for ski/lake gear, and a 2-car garage with an additional home gym/workspace. Beautiful and peaceful deck surrounded by pines, ideal for morning coffee, outdoor dining, or cozy après-ski gatherings. Located minutes from Northstar, Palisades, beaches, and Tahoe trails. A perfect year-round retreat for families, skiers, and outdoor lovers.
Location
State CA
County Placer
Community North Laketahoe
Area Kingswood Estates 1-5-1Nr
Interior
Interior Features Loft, Formal Dining
Heating Other
Flooring Carpet, Wood, Tile, Mixed
Fireplaces Type Living Room, Freestanding
Laundry Room
Exterior
Parking Features Attached
Garage Spaces 2.0
View Wooded, Mountain
Roof Type Metal
Topography Upslope
Building
Lot Description Street
Story 2
Foundation Perim Block
Sewer Utility District
Water Utility District
Listed by Matthew B Biscotti • Coldwell Banker Select Real Es






