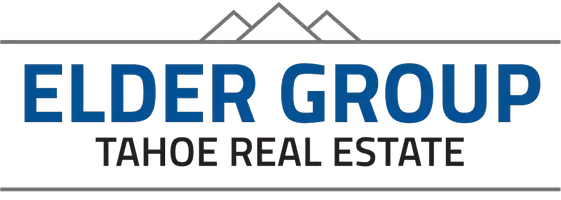REQUEST A TOUR If you would like to see this home without being there in person, select the "Virtual Tour" option and your agent will contact you to discuss available opportunities.
In-PersonVirtual Tour

$ 1,250,000
Est. payment /mo
Open 11/2 11AM-2PM
11151 Knotty Pine Drive Truckee, CA 96161
3 Beds
1,498 SqFt
Open House
Sun Nov 02, 11:00am - 2:00pm
UPDATED:
Key Details
Property Type Single Family Home
Sub Type Single Family
Listing Status Active
Purchase Type For Sale
Square Footage 1,498 sqft
Price per Sqft $834
MLS Listing ID 20252413
Bedrooms 3
Year Built 1990
Lot Size 0.920 Acres
Acres 0.92
Property Sub-Type Single Family
Property Description
Tucked into the heart of the majestic Martiswoods Estates in Truckee, California, this warm and inviting mountain chalet offers the perfect fusion of peace and timeless design. Surrounded by towering pines and gently rolling forested landscape, this well maintained residence presents the ideal opportunity for those seeking a quiet mountain retreat, a forever home, or a startup base. The property sits on a generously sized, wooded lot that provides both privacy and connection to nature. Underground Utilities.The surrounding area is quiet and serene, with neighboring homes thoughtfully spread apart to maintain a secluded and upscale residential atmosphere. Still, for all the calm and quiet, the conveniences of downtown Truckee – including restaurants, artisan shops, cafes, and everyday essentials – are just minutes away, easily accessible through scenic local roads and trails. This location strikes a rare balance where nature does not mean isolation and comfort does not compromise adventure. Architecturally, the house showcases a quintessential chalet-style design, with distinctive high-pitched rooflines, large exposed beams, and eye-catching natural materials. Upon entering, the layout immediately impresses with its ease and clever use of space. Natural light streams into the living area through oversized windows, illuminating an open-plan main space that combines the comfort of a living room with the versatility of a dining area. A soaring knotty pine ceiling adds scale and airiness, while the glow from a gas fireplace creates comfortable warmth on cool mountain evenings. With two full bathrooms and two officially recognized bedrooms, there's ample room for family, friends, and guests alike. One of the bedrooms, located on the main floor, offers convenient single-level living. The primary bedroom upstairs features a sense of calm and neutrality in its design tone, and enough space to easily accommodate king-size furniture and additional furnishings. A spacious loft area offers incredible flexibility and is classified as a bedroom per tax records. While it technically functions as a sleeping space, its open layout and airy vibe invite multiple possibilities—create a serene reading nook, a cheerful play area, an efficient office space, or simply enjoy it as a third sleeping quarter. The openness of this upper level enhances the chalet's sense of connection and uses vertical space in a way that is both visually stunning and incredibly functional. In addition to a two car garage, there's a large parking pad fit for outdoor toys for those seasonal adventures that abound nearby. Quality of construction is evident throughout the property. The home has only been owned by two parties since its original build, speaking to a level of care and preservation. Recently updated with a new furnace and ducting, essential systems have been enhanced to ensure energy efficiency, comfort, and peace of mind. As appealing as the interior is, it's the outdoor space that elevates this property to something extraordinary. The lot itself is expansive and covered with mature pines, providing excellent privacy and the perfect backdrop for mountain living. There's room to add on, build additional outdoor entertainment areas, install gardens, or simply enjoy the natural beauty of an untouched setting. Whether you're sipping something hot on a winter morning or dining al fresco during a warm summer night, the outdoors becomes a seamless extension of your home here. For those ready to immerse themselves in a lifestyle of comfort, creativity, and harmony with the environment, this home stands waiting. Let its walls shelter your stories, let the trees outside echo your laughter, and let your days be measured not in miles or milestones, but in moments—quiet, joyful, and absolutely yours.
Location
State CA
County Placer
Community Truckee
Area Martiswoods Est-7So
Zoning R1
Interior
Interior Features Loft
Heating Natural Gas
Flooring Carpet, Wood, Stone, Tile, Mixed
Laundry Room
Exterior
Parking Features Attached
Garage Spaces 2.0
View Wooded
Roof Type Metal
Topography Level
Building
Lot Description Greenbelt
Story 2
Foundation Perim Concrete
Sewer Septic
Water Utility District
Listed by Ricki Manahan • Allison James Estates & Homes


