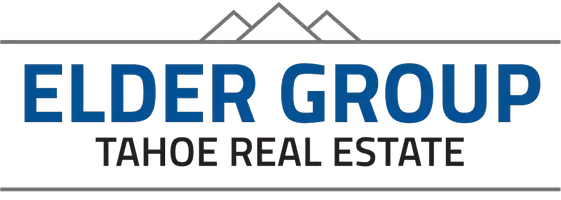Open House Saturday September 6th 10:00-1:00. Tucked away in a serene cul-de-sac, this stunning Glenshire home offers the perfect blend of comfort, functionality, and lifestyle. Set on a large, flat lot with breathtaking views of the Mt. Rose area, it's an ideal haven for families or anyone seeking a peaceful mountain retreat—while still being close to everything Truckee has to offer. Being only 3 years old, this home looks nearly new. Inside, the bright and open floor plan showcases vaulted ceilings, hardwood floors, and expansive windows that flood the great room with natural light. A beautiful granite-surround gas fireplace adds warmth and charm, while the spacious kitchen features granite countertops, high-quality appliances, and a generous island perfect for casual dining or entertaining. The main-level primary suite is a true retreat—enormous in size, with automatic window coverings, a luxurious ensuite bath with heated floors, double vanity, and a large walk-in shower. Two additional bedrooms, another full bath with heated floors, and a laundry room are located on the lower level, along with garage access. The oversized 650 sq ft garage even includes a temporary office space that can be kept or easily removed. Outdoor living is a highlight, with two decks—one for soaking in sunsets over Mt. Rose, the other overlooking the fully fenced backyard, perfect for kids, pets, and gatherings. The landscaped front yard is planted with easy-care trees and shrubs, and the flat driveway provides ample parking. Additional perks include conceptual plans for a 2-bedroom, 2-bath ADU with garage—offering incredible expansion potential. Enjoy all of Glenshire's amenities just minutes away, including the community pool, tennis and pickleball courts, clubhouse, playground, pond, local market, and popular spots like The Shire Yoga and Glenshire Pizza. Plus, you're close to Glenshire Elementary, scenic trails, and a short drive to downtown Truckee, world-class skiing, lakes, and Reno. Built in late 2022 by Jay Built Homes, this property combines modern quality with a welcoming mountain charm—making it perfect as a full-time residence or weekend getaway. Schedule your private tour today to experience the warmth, privacy, and opportunity this Glenshire gem has to offer.





