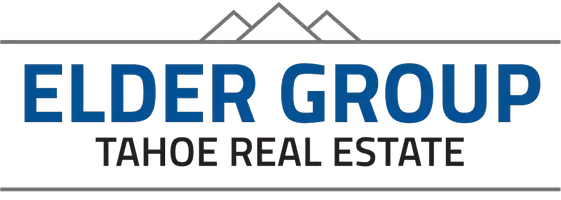16029 Glenshire Drive Truckee, CA 96161
3 Beds
2 Baths
1,812 SqFt
UPDATED:
Key Details
Property Type Single Family Home
Sub Type Single Family
Listing Status Active
Purchase Type For Sale
Square Footage 1,812 sqft
Price per Sqft $502
MLS Listing ID 20251745
Bedrooms 3
HOA Fees $561
Year Built 1979
Lot Size 0.350 Acres
Acres 0.35
Property Sub-Type Single Family
Property Description
Location
State CA
County Nevada
Community Truckee
Area Glenshire 2-7Gl
Zoning Res
Interior
Interior Features Great Room
Heating Natural Gas, CFAH
Flooring Carpet, Tile, Mixed
Laundry Kitchen
Exterior
Parking Features Attached
Garage Spaces 2.0
View Mountain
Roof Type Composition
Topography Upslope,Gentle,Varies
Building
Lot Description Street
Story 2
Foundation Perim Concrete
Sewer Utility District
Water Utility District
Others
Virtual Tour https://tours.2view.com/mediaoneclick/16570/gallery/





