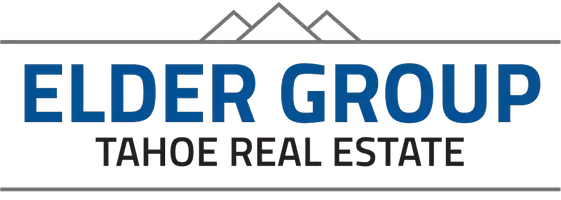REQUEST A TOUR If you would like to see this home without being there in person, select the "Virtual Tour" option and your agent will contact you to discuss available opportunities.
In-PersonVirtual Tour
$ 850,000
Est. payment /mo
New
10644 Codogan Street Truckee, CA 96161
3 Beds
2 Baths
1,439 SqFt
UPDATED:
Key Details
Property Type Single Family Home
Sub Type Single Family
Listing Status Active
Purchase Type For Sale
Square Footage 1,439 sqft
Price per Sqft $590
MLS Listing ID 20251646
Bedrooms 3
Year Built 1979
Property Sub-Type Single Family
Property Description
Charming, updated, and move-in ready—this single story home in the sought after Glenshire neighborhood combines timeless comfort with functional upgrades. The location is premium with incredible access to an extensive, uncrowded trail system within two blocks! The home welcomes you with vaulted ceilings and a wood-burning stove that add mountain charm to the open-concept layout, while fresh paint gives the home a crisp, updated feel.The kitchen and bathrooms have been thoughtfully updated, and brand-new carpet adds a clean, cozy feel to the hallway and bedrooms. The spacious laundry area offers extra shelving and storage between the garage and kitchen—perfect for everyday ease. All bedrooms are located at one end of the home, including a peaceful primary suite that overlooks the private backyard. Enjoy indoor-outdoor living with a freshly painted deck and stairs that lead to a fully fenced yard with mature trees and room to garden, play, or relax. A wide side gate allows for boat, camper, or vehicle access on one side of the home. Nestled in a quiet, tree-lined neighborhood with nearby trails and plenty of shade, this home also features a flat driveway and two convenient entry points: through the covered front porch or directly from the garage into the kitchen. This home offers comfort, function, and the best of Truckee living.
Location
State CA
County Nevada
Community Truckee
Area Glenshire 3-7Gl
Zoning R1
Interior
Interior Features 1 Ensuite
Heating Natural Gas, Wood, CFAH, Wood Stove
Flooring Carpet, Vinyl
Fireplaces Type Living Room
Laundry Room
Exterior
Parking Features Attached, Gar Door Opener
Garage Spaces 2.0
View Wooded
Roof Type Composition
Topography Level,Downslope,Gentle
Building
Lot Description Street
Story 1
Foundation Perim Concrete
Sewer Utility District
Water Utility District
Listed by Megan Evans • COMPASS





