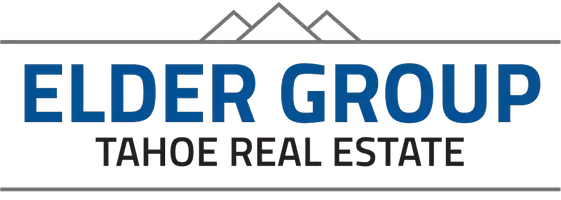REQUEST A TOUR If you would like to see this home without being there in person, select the "Virtual Tour" option and your agent will contact you to discuss available opportunities.
In-PersonVirtual Tour
$ 2,595,000
Est. payment /mo
New
440 Estates Drive Tahoe Vista, CA 96148
5 Beds
4.5 Baths
3,577 SqFt
UPDATED:
Key Details
Property Type Single Family Home
Sub Type Single Family
Listing Status Active
Purchase Type For Sale
Square Footage 3,577 sqft
Price per Sqft $725
MLS Listing ID 20251628
Bedrooms 5
Year Built 2002
Lot Size 1.000 Acres
Acres 1.0
Property Sub-Type Single Family
Property Description
Nestled on a serene, tree-lined acre in the heart of Tahoe Vista, this distinctive property offers a unique blend of privacy, comfort, and charm. Designed for both relaxation and functionality, the home includes 5 bedrooms and 4.5 bathrooms, with two generous primary suites—one on the main level and one downstairs—providing ideal separation for guests or multi-generational living. The upper floor is bright and welcoming, with soaring ceilings finished in beautifully milled western hemp planks and large windows that frame soft lake views and forested surroundings. The kitchen is a standout feature, thoughtfully crafted with custom cherrywood cabinetry, a moveable serving island, wine storage, bar sink, and premium appliances—perfect for the home chef or entertainer. On the lower level, you'll find two office spaces with built-ins (easily converted to bedrooms), a media room, laundry, and access to cleverly integrated storage areas. The main-level suite is thoughtfully designed with accessibility in mind, a patio walk-out, and a well-appointed ensuite bath with a roll-in shower and accessible sink. Multiple decks offer ideal settings for outdoor dining, peaceful lounging, or hosting gatherings, with the surrounding natural landscape providing beauty and tranquility. The property includes an attached two car garage to the main house and a separate detached two car garage that has a finished studio bedroom and a full bathroom. This space is perfect for guests, creative work, a home office, etc. Additional highlights include landscaped irrigation zones and two seasonal ponds with the option to reactivate cascading water features or summer fountains. Located just minutes from Tahoe beaches, regional parks, trailheads, and year-round recreation, this is a rare opportunity to own a truly special North Lake Tahoe property.
Location
State CA
County Placer
Community North Laketahoe
Area Tahoe Estates 1-2-1So
Interior
Interior Features Great Room, Rec Room, In-Law Quarters
Flooring Carpet, Wood, Tile
Fireplaces Type Living Room
Laundry Room
Exterior
Parking Features Attached, Detached
Garage Spaces 3.0
View Filtered
Roof Type Composition
Topography Level
Building
Lot Description Street
Story 2
Sewer Utility District
Water Utility District
Listed by Aimee E McDonald • Coldwell Banker Select Real Es





