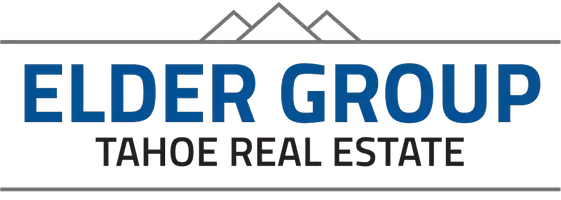A Tahoe Legacy for Family 5 Beds | 4.5 Baths | 5,313 SF | 1.21 Acres Step into a home where thoughtful design, inspired architecture, and a love for mountain living come together in perfect harmony. Tucked into a peaceful 1.21-acre setting within the gates of Martis Camp, Home 419 offers 5,313 square feet of timeless living space. With its sprawling design, the home seamlessly blends gathering areas and private retreats. Vaulted ceilings and exposed curved steel and wood trusses bring dramatic character to the interiors, while floor-to-ceiling sliding doors open the home to covered outdoor living spaces, including a private backyard with grass and mature landscaping as well as a front deck area that rivals any in Martis Camp. At the heart of the home is a spacious great room, adjacent to a chef's kitchen equipped with Wolf, Sub-Zero, and Miele appliances, including a 48-inch fridge and range, steam oven, espresso maker, wine cooler, and dual dishwashers. The home has multiple areas to gather: a media room for movie nights, a large game room with wet bar and pool table, and a downstairs bonus room that could be a wine cellar, playroom, or personal gym. There are five bedrooms, including one of the most thoughtfully designed bunk rooms in Martis Camp. With built-in sleeping for six, a game table, and a large multi-person bathroom, it's the ultimate kid-friendly space. The primary suite is a peaceful retreat, complete with a spa-inspired bath featuring heated floors and a steam shower. Every detail reflects quality and intention, from custom cabinetry with 1-inch thick doors, 8-foot solid Alder interior doors, and Hickory floors, to Waterstone and Watermark faucets, Hubbardton Forge lighting, and Rocky Mountain hardware. Outdoor living is elevated by a covered hot tub, a fire pit in the backyard, an outdoor fireplace on the front porch, and a built-in BBQ. The home's large three-car garage with 10-foot doors, mudroom with secondary laundry, and proximity to the Spring Pavilion, Tennis Pavilion, and private members Ski lodge make it the perfect location for mountain adventure. Martis Camp Home 419 is where elevated design meets enduring family memories in one of Tahoe's most sought-after communities.





