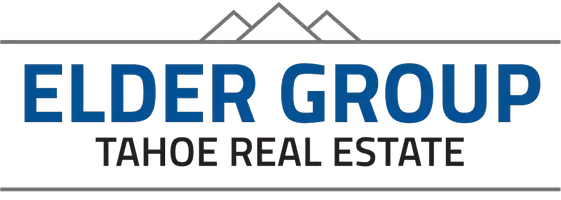REQUEST A TOUR If you would like to see this home without being there in person, select the "Virtual Tour" option and your agent will contact you to discuss available opportunities.
In-PersonVirtual Tour
$ 849,000
Est. payment /mo
New
11046 Bolzano Way Truckee, CA 96161-0000
3 Beds
2 Baths
1,512 SqFt
UPDATED:
Key Details
Property Type Single Family Home
Sub Type Single Family
Listing Status Active
Purchase Type For Sale
Square Footage 1,512 sqft
Price per Sqft $561
MLS Listing ID 20250544
Bedrooms 3
HOA Fees $275
Year Built 1979
Lot Size 0.310 Acres
Acres 0.31
Property Sub-Type Single Family
Property Description
OPEN HOUSE: 2-4pm Sat. April 12th, 12-2pm Sun. 13th. Come see for yourself! This beautifully improved cabin has room for everyone! The main level features an open-concept great room perfect for gatherings, with fresh interior paint, new flooring, and an abundance of natural light thanks to newer, wood wrapped windows. Down the hall, you'll find three comfortable bedrooms and a full bath. Downstairs offers incredible versatility. A spacious bonus/rec room, a remodeled full bath, and a convenient kitchenette with its own private, covered entrance—ideal for guests, multi-gen living, or potential rental income. You'll also find a large laundry room, ample storage space, and additional storage/workshop rooms. The newer wrap around deck offers ample summer outdoor living spaces, within a gorgeous forested setting. Winter enthusiasts will appreciate the level driveway, and proximity to Northwoods for those early morning powder days. With improvements throughout (Including a metal roof replacement in 2022!), this Tahoe Donner cabin is ready and waiting for you to start your next chapter. Close proximity to Tahoe Donner's extensive year round homeowner amenities, with downtown Truckee and Donner Lake nearby, it is no surprise ownership in this subdivision is highly sought after!
Location
State CA
County Nevada
Community Tahoe Donner
Area Tahoe Donner 01-9Td
Interior
Interior Features Great Room, Workshop, In-Law Quarters
Heating Natural Gas, Wood, CFAH
Flooring Carpet, Tile, Vinyl, Mixed
Laundry Room
Exterior
Parking Features Parking Pad
View Wooded
Topography Level,Upslope,Varies
Building
Lot Description Street
Story 2
Sewer Utility District
Water Utility District
Others
Virtual Tour https://chris-beck-photography.seehouseat.com/public/vtour/display/2319262#!/
Listed by Christy Morrison • Home and Slate Real Estate • Agent: 530-582-6900





