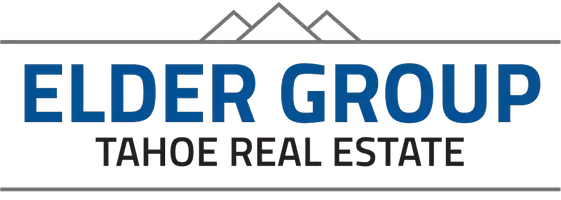Immaculate Glenshire Retreat with Thoughtful, High-End Upgrades! Welcome to this beautifully updated Glenshire home, where comfort, design, and functionality come together seamlessly. Step through the airlock entry into an open-concept living space featuring vaulted wood ceilings, rich maple hardwood floors, a cozy gas stove with stone hearth, and expansive windows that make you feel like you're nestled in the trees. The living area flows effortlessly into the dining space, which opens onto the upper deck—perfect for morning coffee or evening gatherings while overlooking the peaceful, wooded setting. Just steps away, the kitchen is a true centerpiece. Ideal for entertaining or everyday living, it boasts soapstone countertops, custom maple cabinetry, a butcher block island with prep sink, Sub-Zero refrigerator, and a new Wolf dual fuel range. Also on the main level: a stylish half bath, a convenient pantry, and easy access to the two-car garage. Downstairs, you'll find two guest bedrooms and a full bath, along with a luxurious primary suite designed with both comfort and practicality in mind. The suite features direct access to the lower deck through a sliding glass door, a spacious walk-in closet with custom built-in drawers and organizers, and a spa-inspired bath with heated tile floors, dual vanity, curbless granite slab shower, and soaking tub. One of the standout features is the versatile bonus room—complete with heated tile floors, a gas fireplace, built-in maple shelving, a Marvel beverage fridge, and separate outdoor access. The adjacent laundry room includes heated floors, a sink, and a dishwasher, making this space ideal for guests, hobbies, or entertaining. Additional highlights include a large storage room (perfect for wine or gear), central A/C, two decks with stairs leading to the backyard and paver patios, a garden shed, and a flat driveway for easy year-round access. This home is the perfect blend of modern upgrades, timeless finishes, and thoughtful design—offering a mountain lifestyle you'll love in every season.





